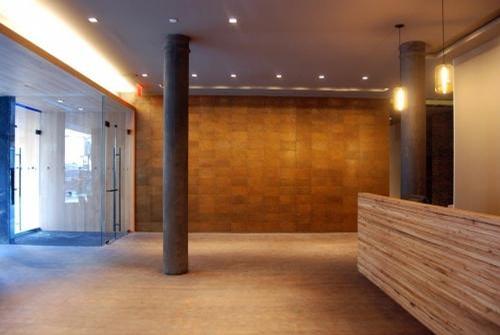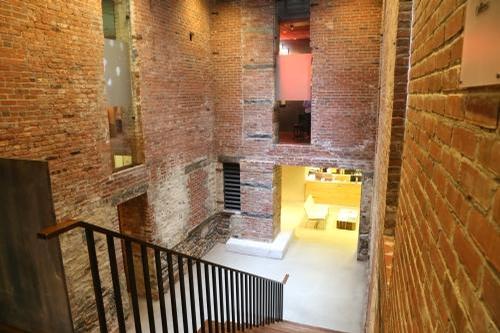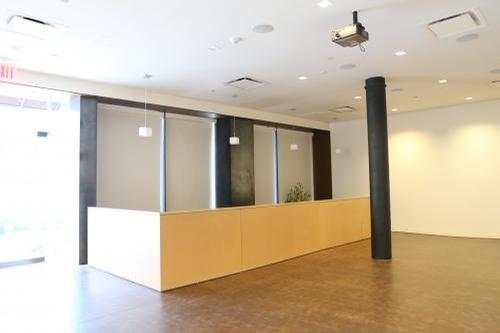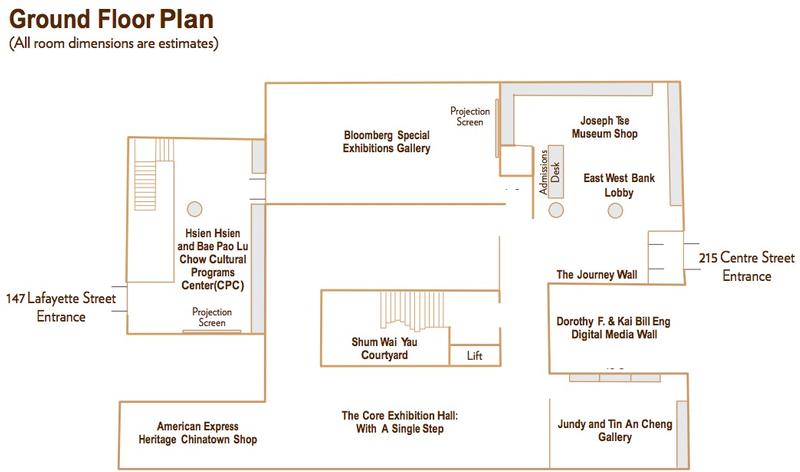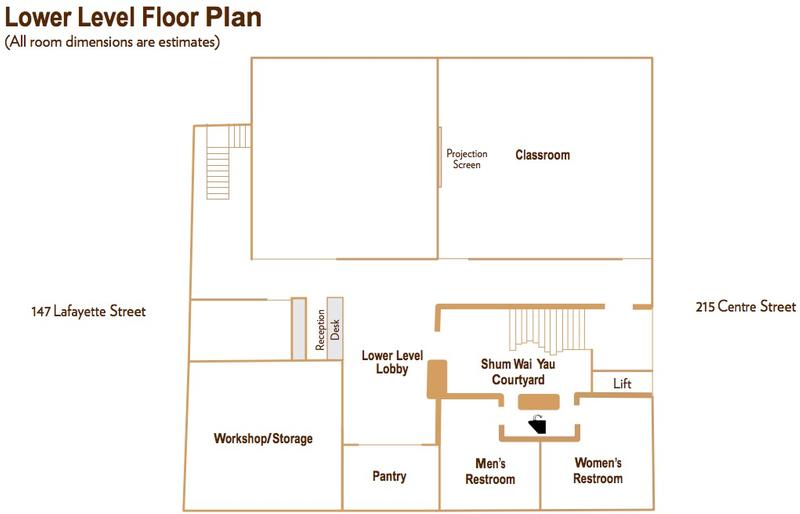215 Centre St New York
212-619-4785
Capacity: 290
In a striking space designed by acclaimed artist Maya Lin, the Museum of Chinese in America is an ideal event and meeting venue. Located at the cross-section of Chinatown, Little Italy and Soho, the Museum bridges a thoughtful, modern aesthetic with an industrial, historical feel.
In a striking space designed by acclaimed artist Maya Lin, the Museum of Chinese in America is an ideal event and meeting venue. Located at the cross-section of Chinatown, Little Italy and Soho, the Museum bridges a thoughtful, modern aesthetic with an industrial, historical feel.
