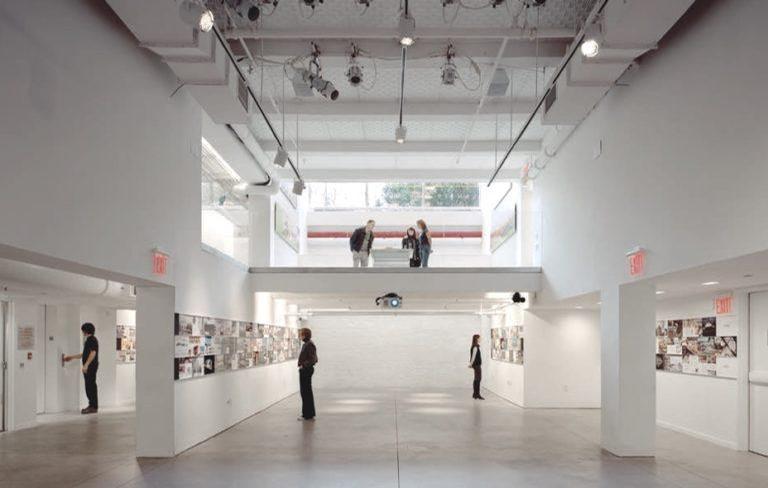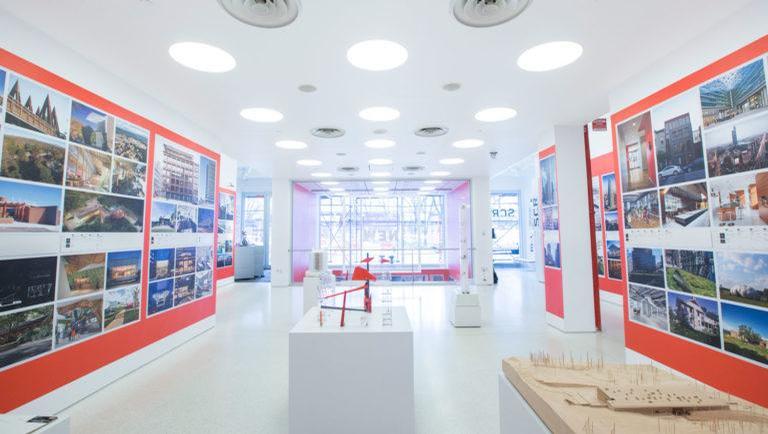Edgar A. Tafel Hall
Named for the longtime Greenwich Village resident and apprentice of Frank Lloyd Wright, Tafel Hall is the Center for Architecture’s signature presentation and reception space. High ceilings, a mezzanine overlook, and natural lighting make this spacious and flexible gallery a perfect fit for symposia, lectures, films, and receptions. The adjacent Kohn Pedersen Fox Gallery and HLW Gallery are well-suited areas for registration, table displays, and refreshments, with direct access to the catering kitchen. Square Feet: 1,080; Ceiling Height: 12'6"; Reception: 270 ppl.


